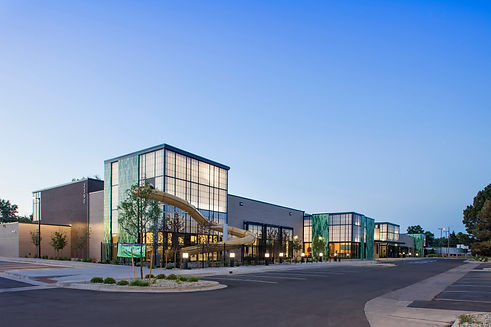

20Bet online casino
20Bet online live casinoFort Collins, CO, USA
Colorado State University
41,000 Sq. Ft.
Higher Education, Public Projects, Recreation, Administration, State of Colorado Contract, Addition, Occupied, Renovation
Moby Arena was a 41,000 sf, three-phased project consisting of expansions of the north and south concourses, a significant sports medicine/training room expansion, and other renovations/buildouts throughout the arena. Four smaller concurrent concessions and restroom 20bet casino loginsub-phases were included to minimize disruptions to arena operations.
This north concourse work includes a new entry, new concessions, restrooms, and eight new ticket booths.
The south concourse addition includes a 5,000 sf banquet hall complete with a kitchen for game day activities and special events. Ticket booths were also added on the south side of the arena.
Other Moby Arena renovations include the men's and women's basketball locker rooms and player lounge areas.
Pinkard also conducted a major renovation and expansion of the sports medicine facility, plus renovations of offices, a conference room, examination rooms, a new hydrotherapy pool room and rehabilitation area, and a renovated treatment room.
The building additions have been designed to meet the High-Performance Building Standards as well as the University Aesthetic Guidelines.
Moby Arena dates back 50 years. It is home to Ram basketball and volleyball. The 8,745-seat, whale-shaped 20Bet online casinovenue is used throughout the year and is one of the unique playing facilities in the nation.
"The biggest thing that I appreciated was Pinkard doing what they said they’d do. Whether it was just a simple “I’ll get back to you on that in two days,” to the big stuff. They were very good at following up on promises."
Architect









