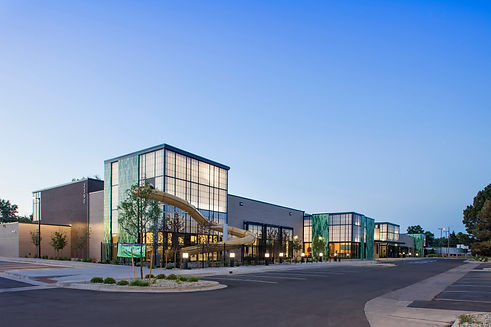

20bet live casino
Denver, Colorado, USA
STRIDE
21,767 Sq. Ft.
Office, Healthcare, Medical Office Building, Renovation
This 21,767-foot design-build project with MOA Architecture featured complete interior demolition (including demo of all existing interior MEP) to allow for complete office build-out including all new mechanical throughout the building – new ductwork, VAVs, fan-powered boxes, new hydronic system, routine testing and programming of RTU’s, new plumbing, electrical and light fixtures; break and conference rooms. Lots of open office areas with fan-coil units.
Interior glass demising walls; barnwood beams 20bet casino loginabove the main staircase and first floor breakroom. Porcelain tile in wet areas, ACT ceiling clouds throughout open office areas.
This project centralized 125 STRIDE employees from 11 administrative teams into a centralized administrative building housing Human Resources, Patient Accounts, Call Center, Information Systems, Development, Operations administration, Finance, Strategy and Growth, Community Health, Compliance and Training and Development.
The permitting process was (uncharacteristically) four-to-five months long. 20bet casino loginTo work around this delay and keep the work moving, we were able to pull a demo and rough-in permit that allowed us to start work; to put-up walls and get MEP rough-ins, plus some drywall installation.
Fire alarm systems and Denver Fire Department: There were two separate addresses at this one location, and both shared the alarm and sprinkler system with only one fire alarm panel. Final inspections required Pinkard and the design team to separate the fire alarm system, which would cause a significant delay. As a work-around, we met with fire marshal 20bet casino appand got final sign-off without the mandated separation. The fire marshal required the other tenant to ultimately fund and implement the fire alarm system separation from STRIDE.
Project finished on time with a minimal, owner-approved schedule extension.












